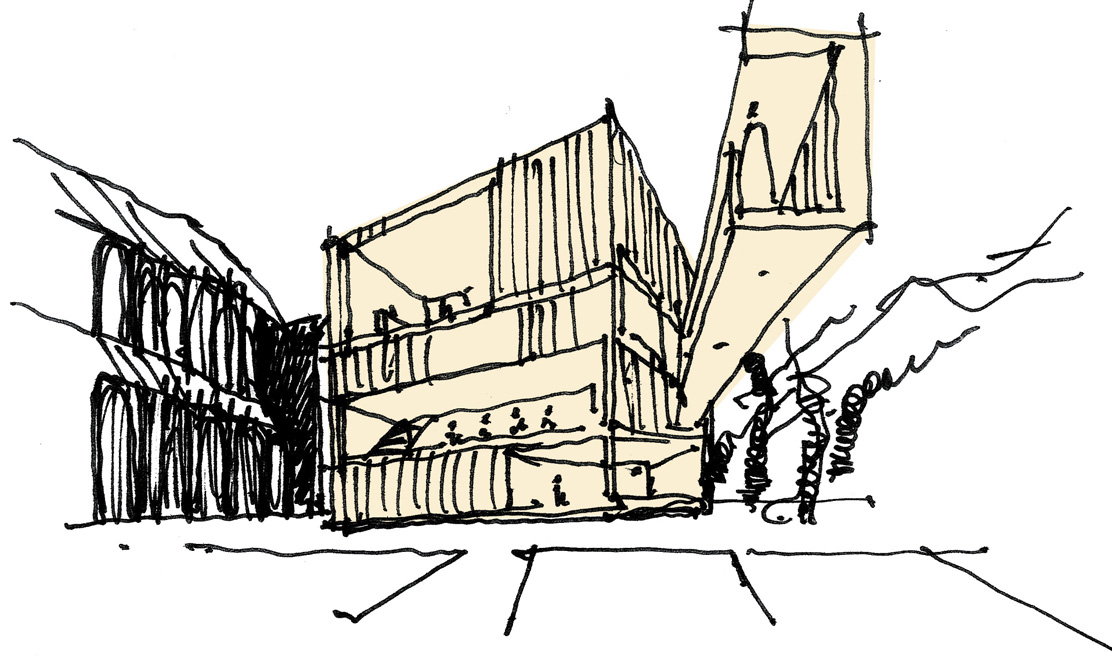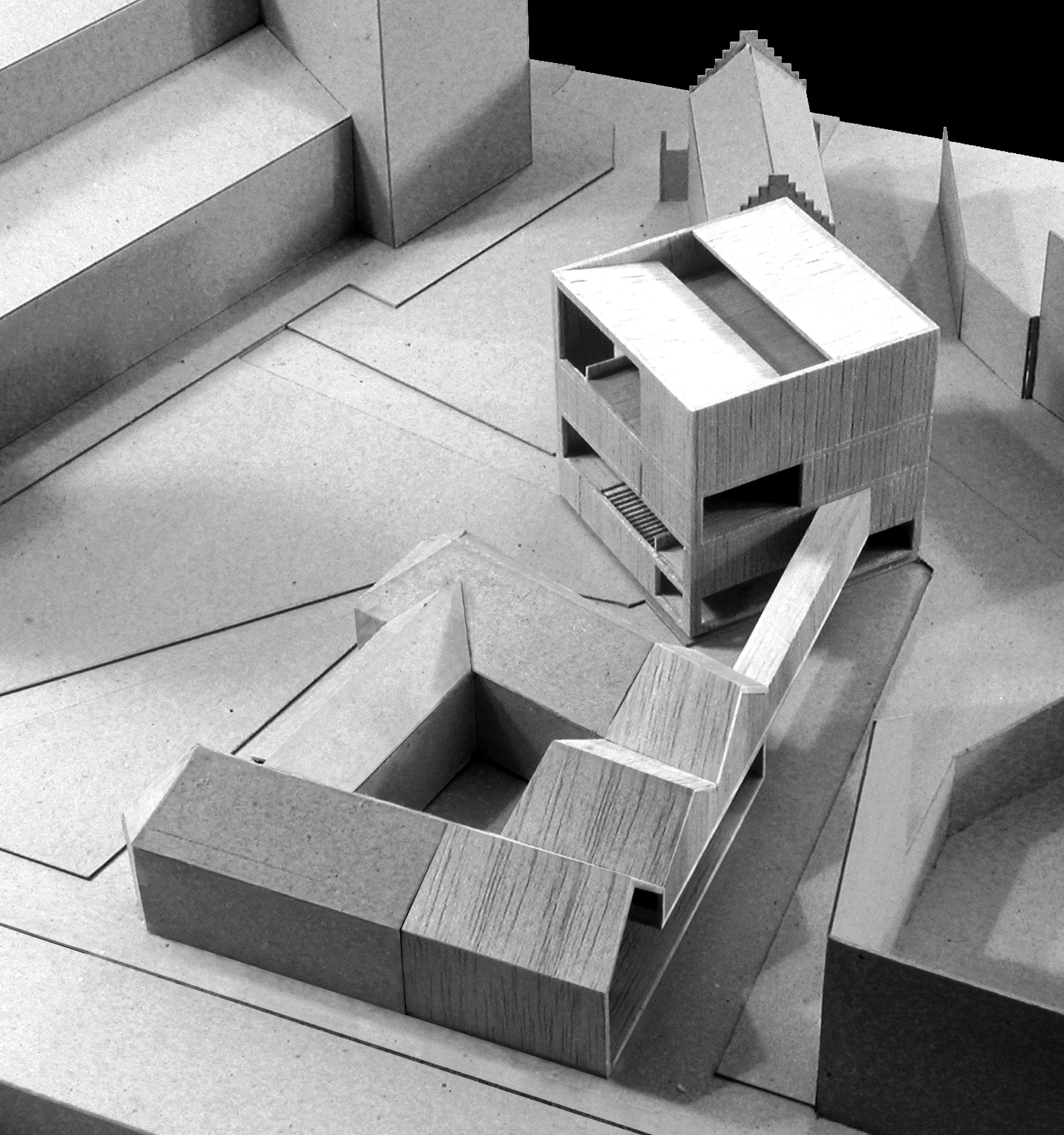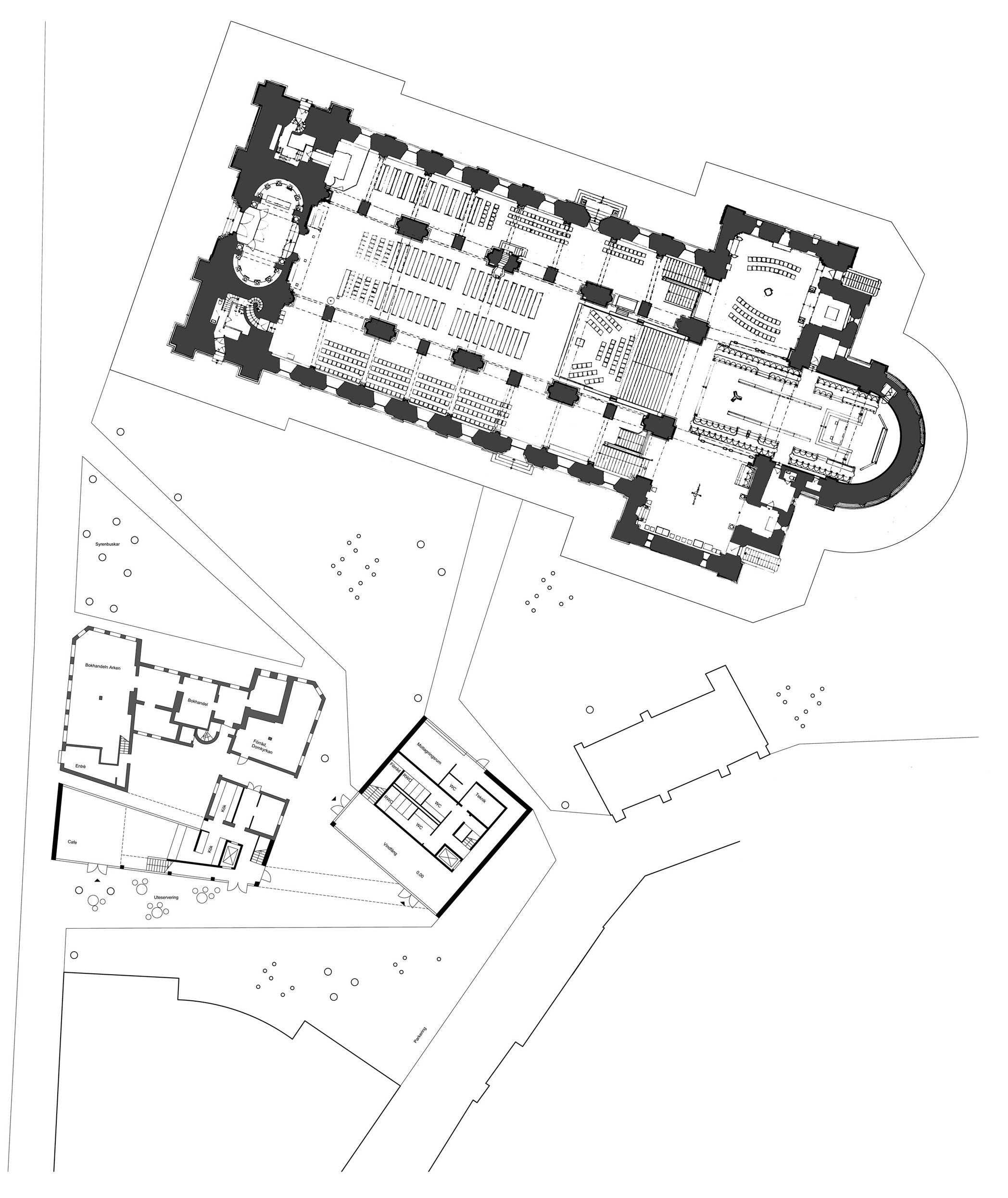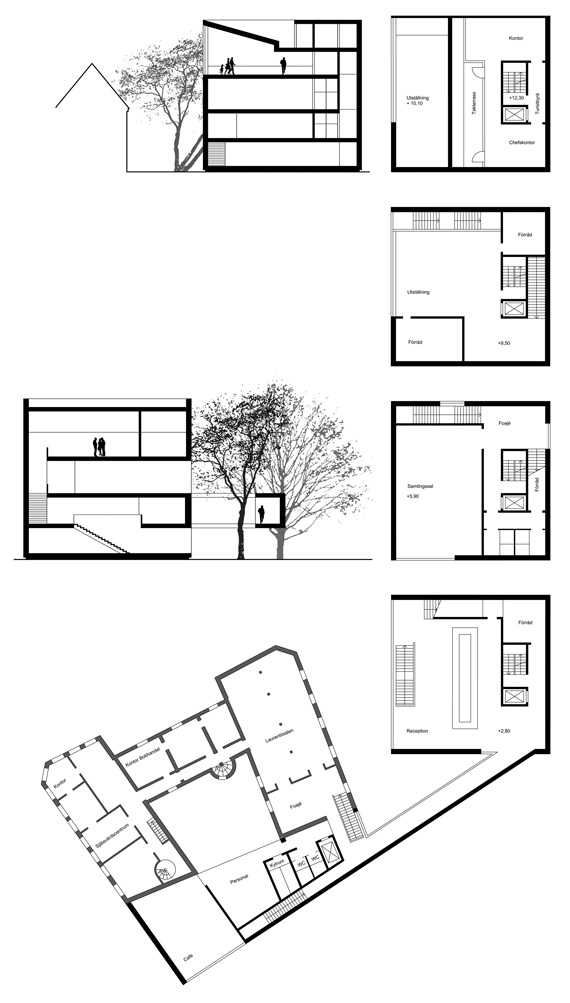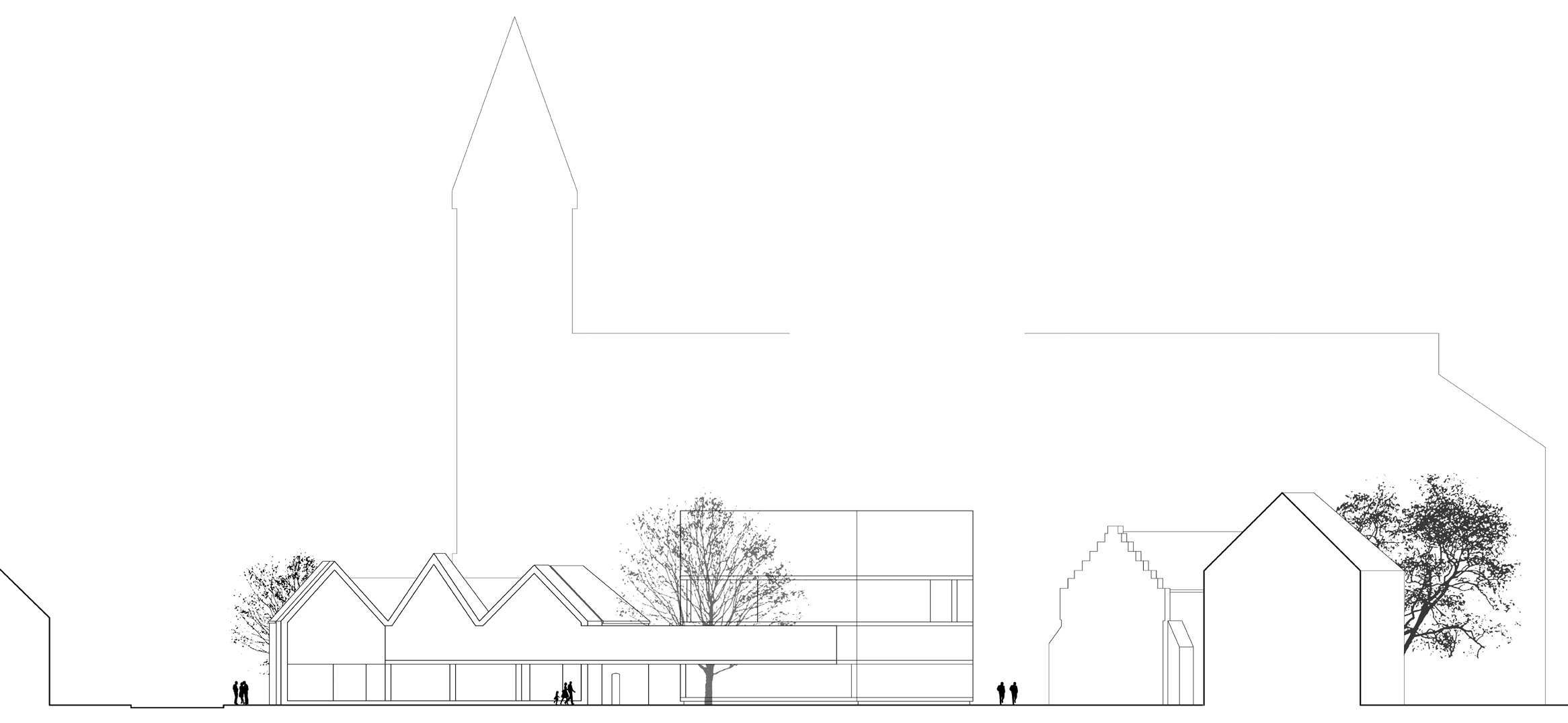Visitor centre for Lund Cathedral
The visitor centre is placed as a solitaire in the ensemble of existing buildings on the south side of the church. The visitor centre is designed as a 16 x 16 metre cube. The functions are distributed across all floors and are organised in a natural walkway that ends on the top floor with a view of the cathedral. The building is clad in wood with a fine furniture-like detailing that helps to make the building appear as an easily placed object.
Competition: 2004
Competition provider: Lund Cathedral
