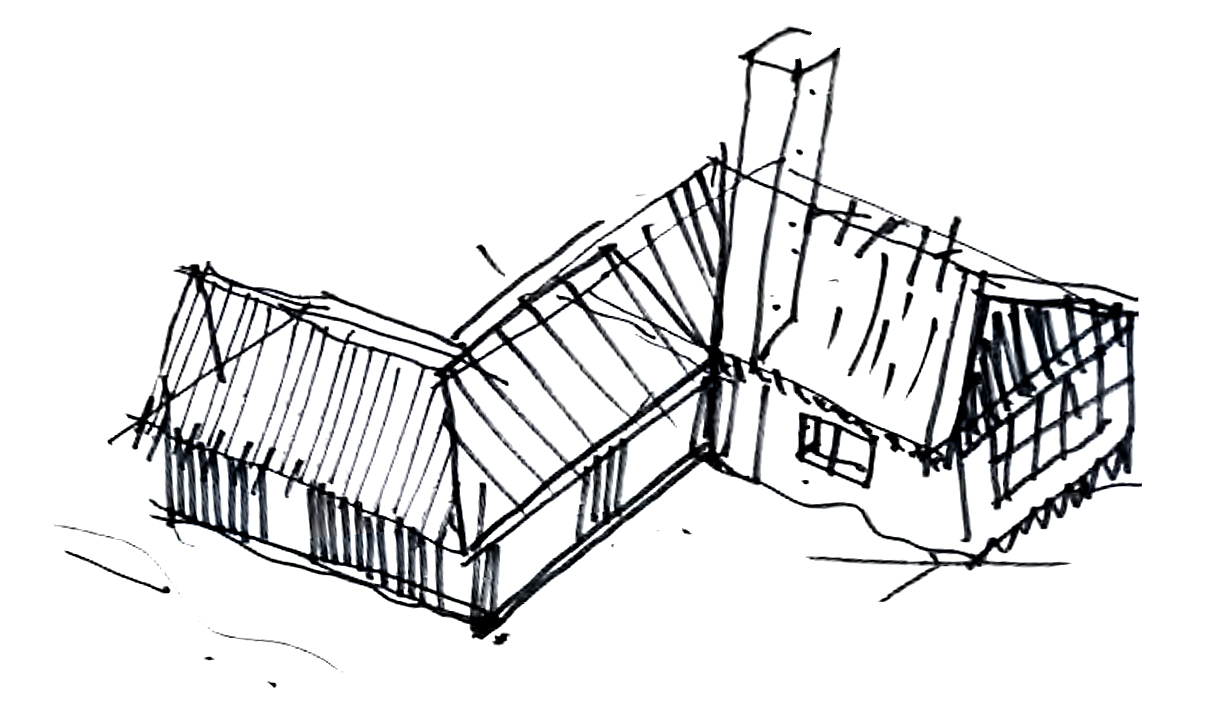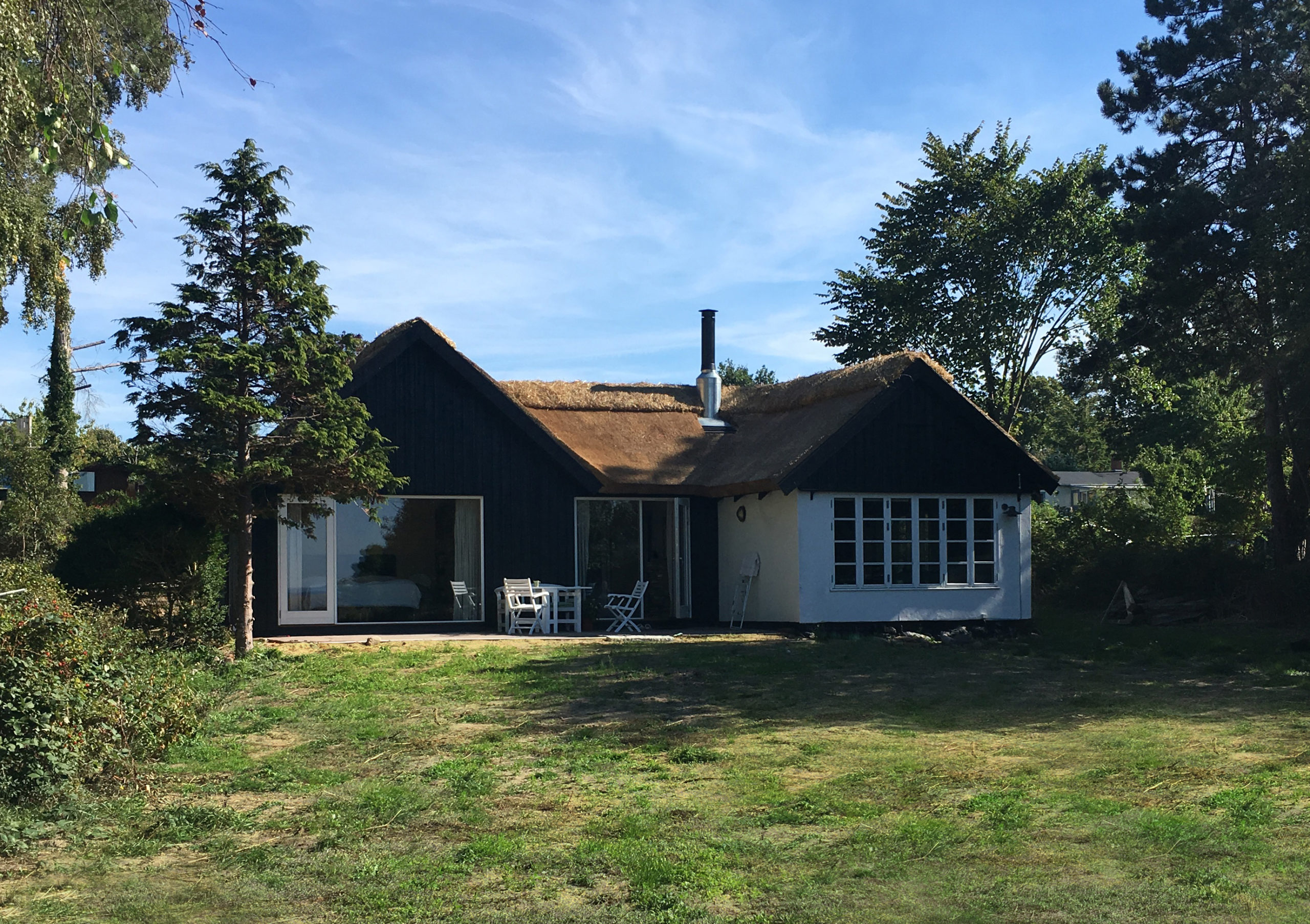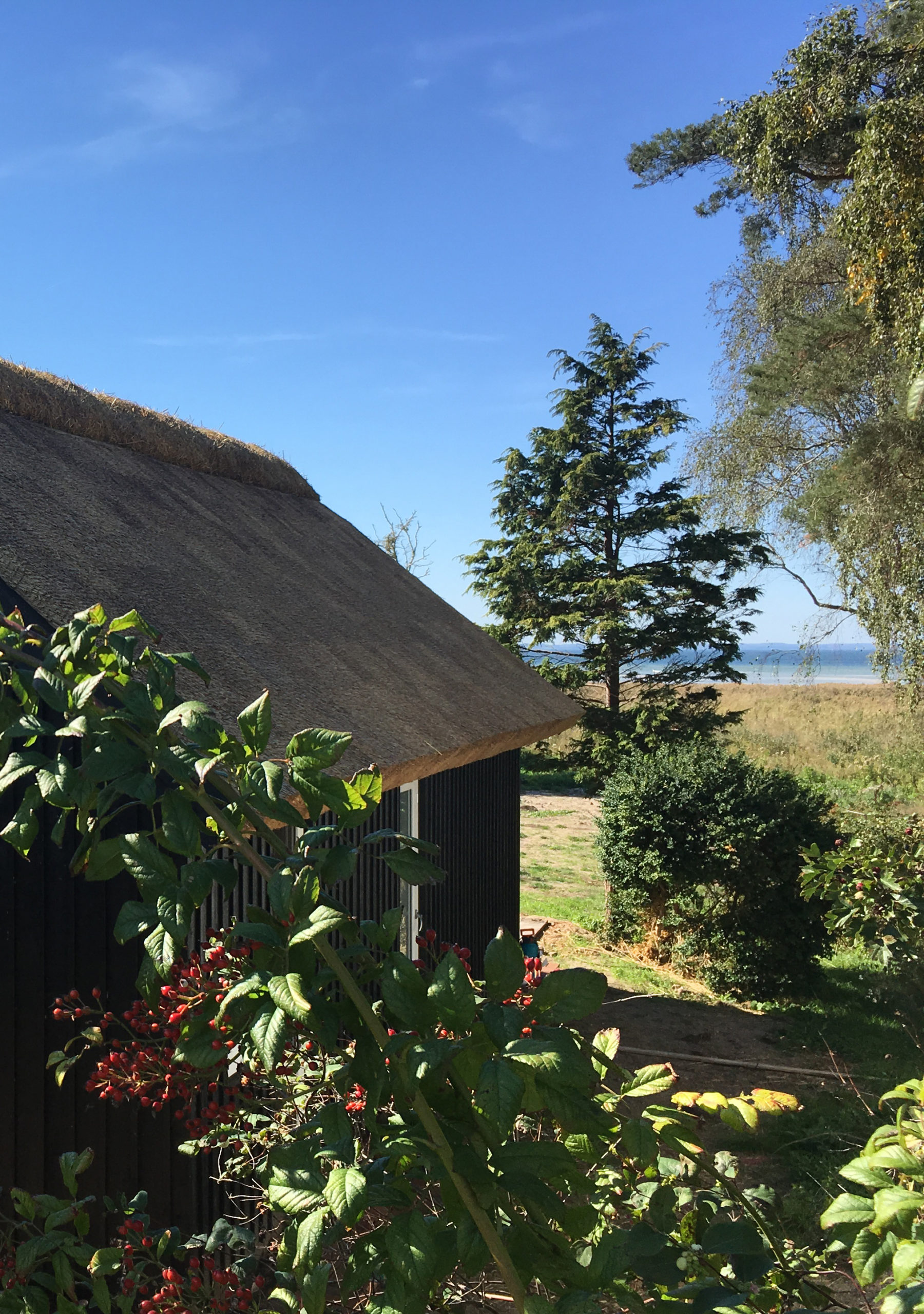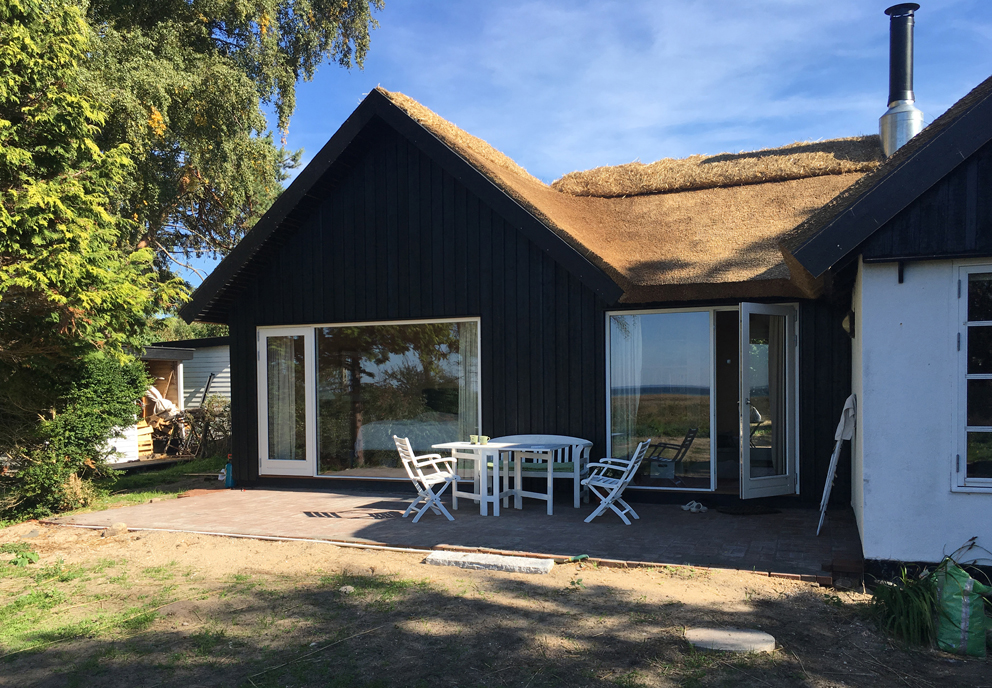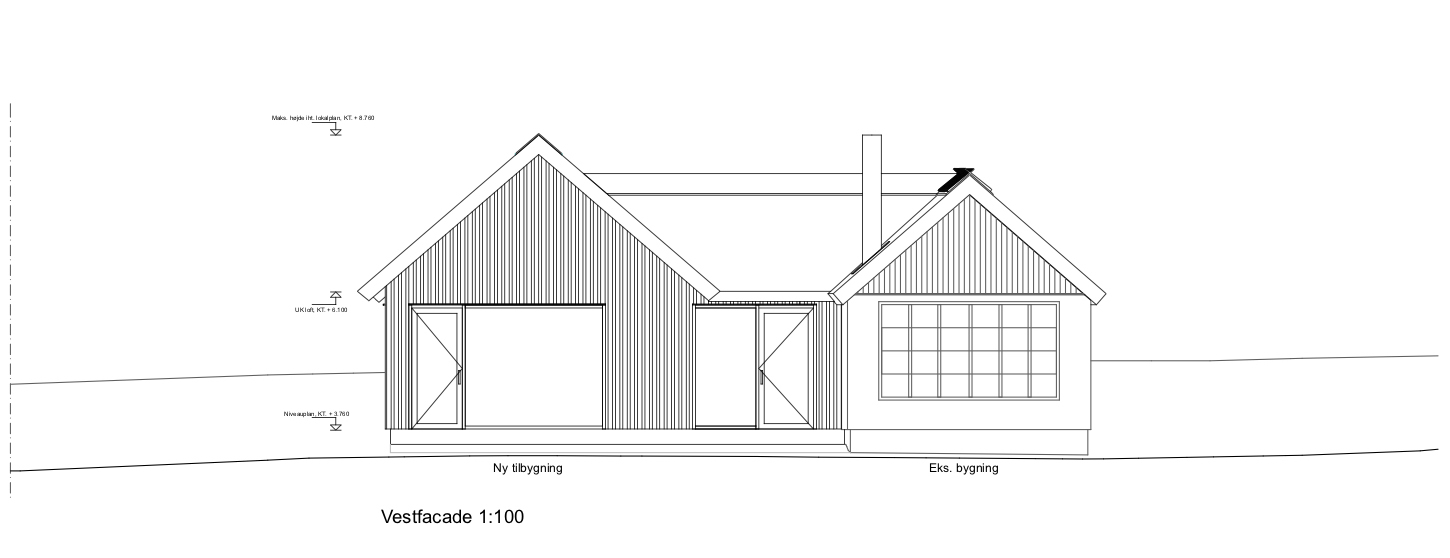Summer Cottage
Over Dråby, 2018
The extension is located north of the existing house, creating a sunny arrival terrace to the east. The shape and color of the roof, the black wood cladding and the white windows tie the two buildings together into a new whole. The new extension contains an entrance hall, two bedrooms and a bathroom. The new extension creates two new axes. One axis creates a connection between the new sun courtyard and the view of the fjord as you look through the building. The other axis creates a natural interior flow from the existing kitchen to the new rooms to the north.
