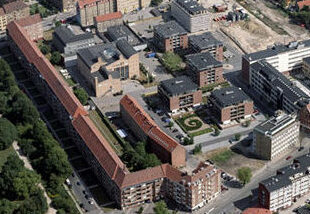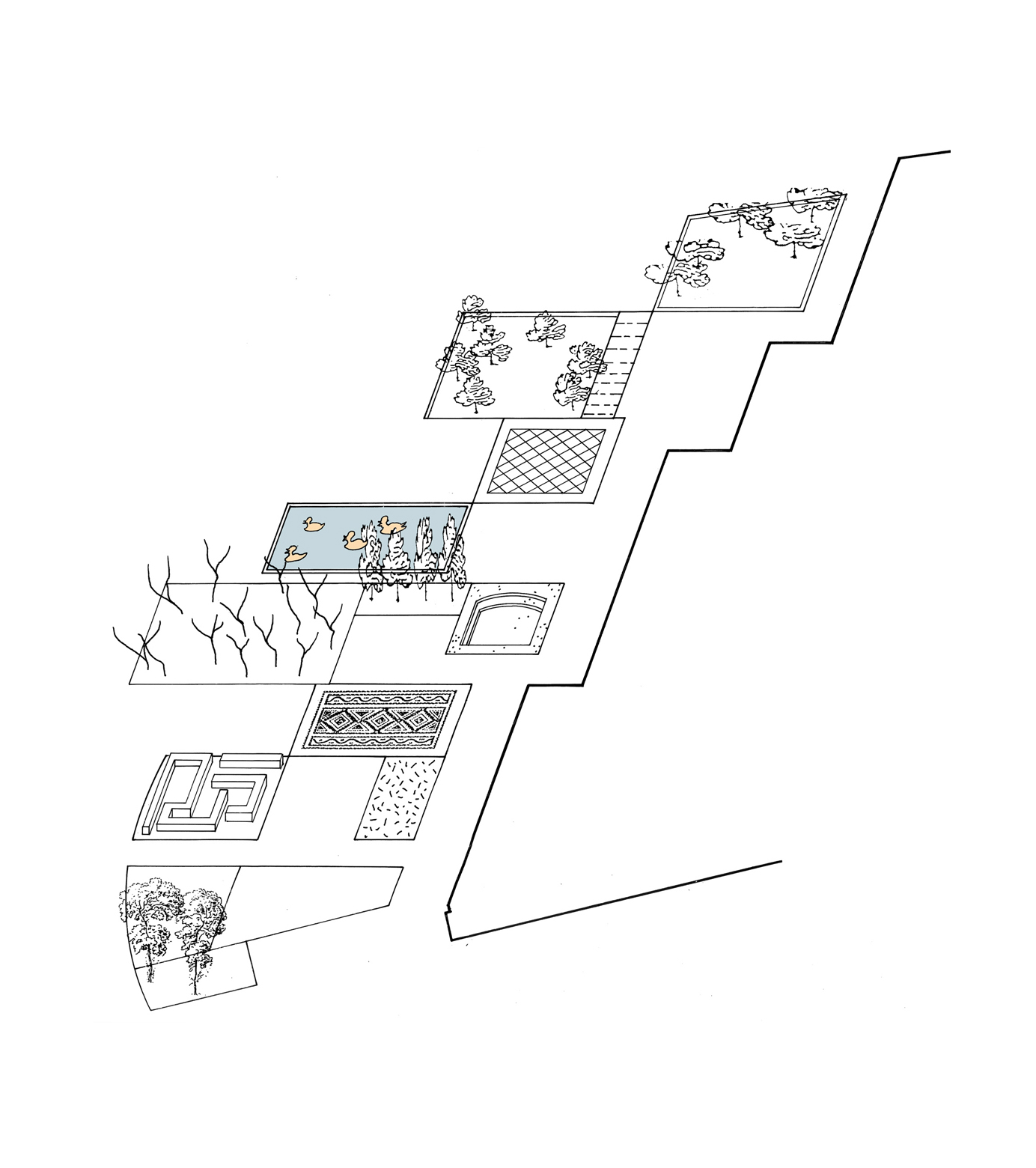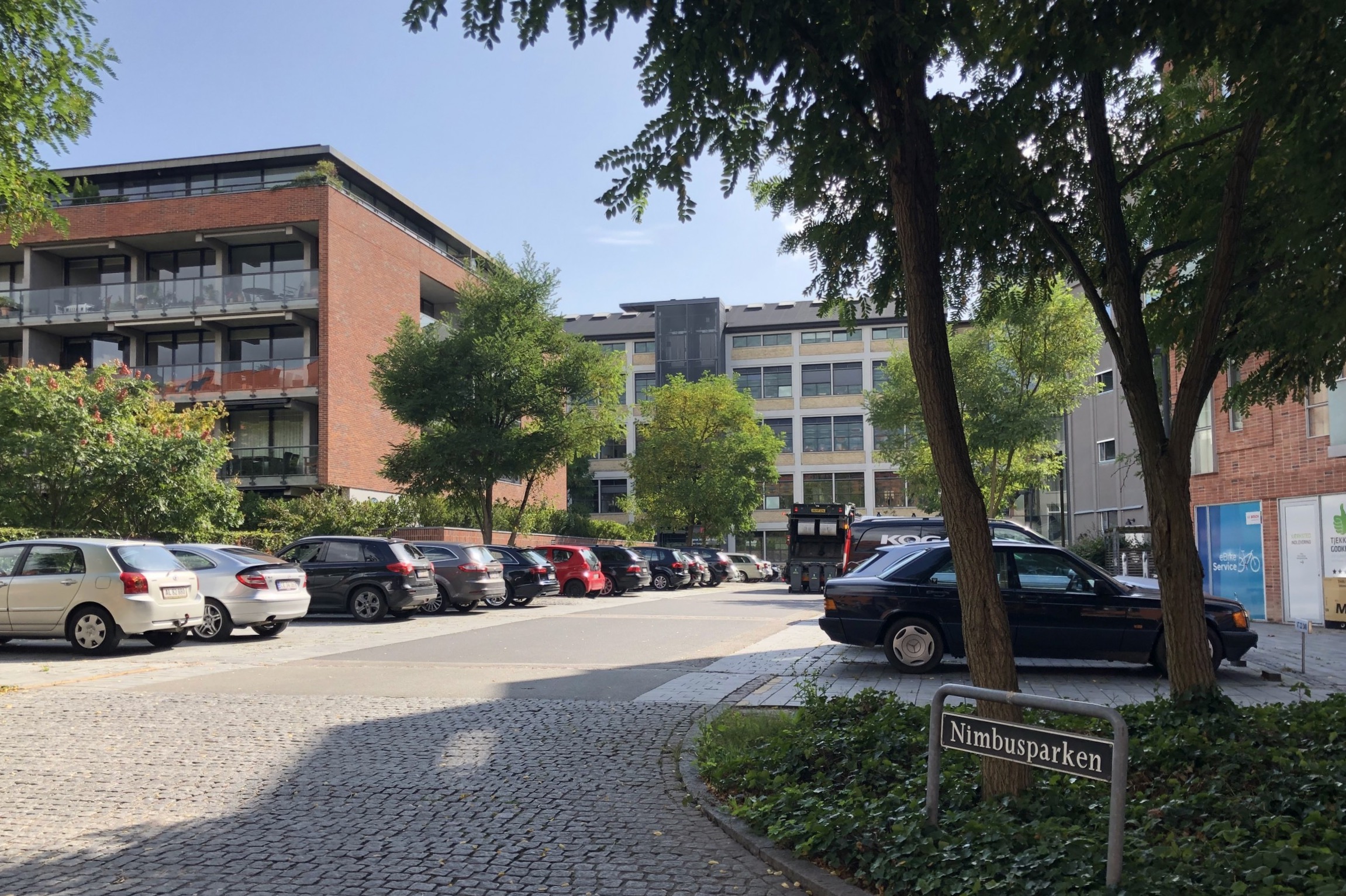Nimbusparken in Copenhagen
In the project for Nimbusparken in Frederiksberg, 11 labyrinthine garden spaces invite interaction between students from the nearby business school, new residents from the new housing development and patients from the nearby private hospital.
A new street across the deep block surprisingly connects the posh street in front with the less posh street behind. In a labyrinthine sequence are gardens with different moods and functions. The very large “city villas” are large enough to create spaces with their facades.
A “spine” of commercial buildings is built along the new road.
Open European competition, 1st prize
Masterplan and design manual, Frederiksberg 2000-2003
Executed
Client: JM Danmark A/S and DFE A/S






