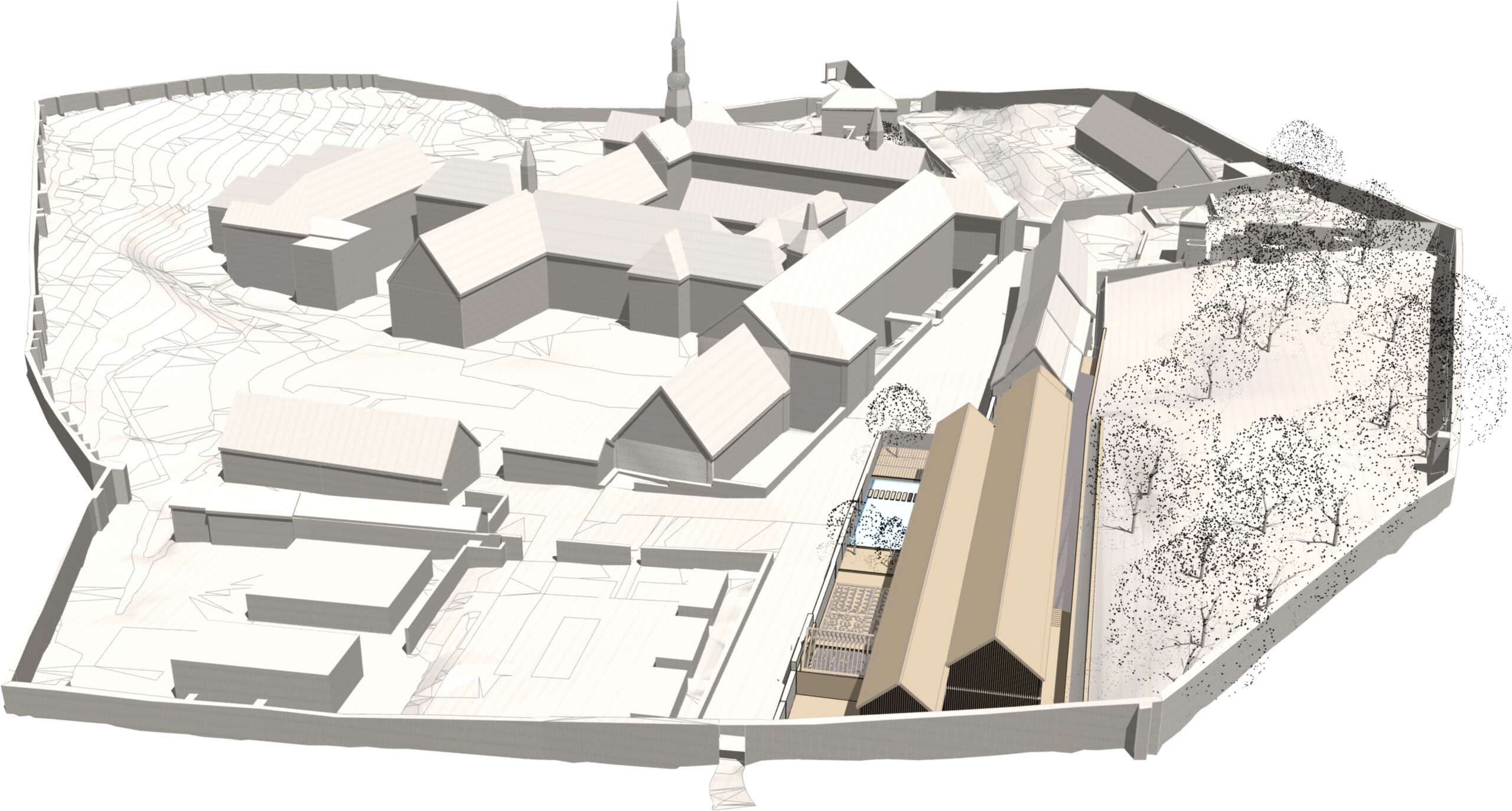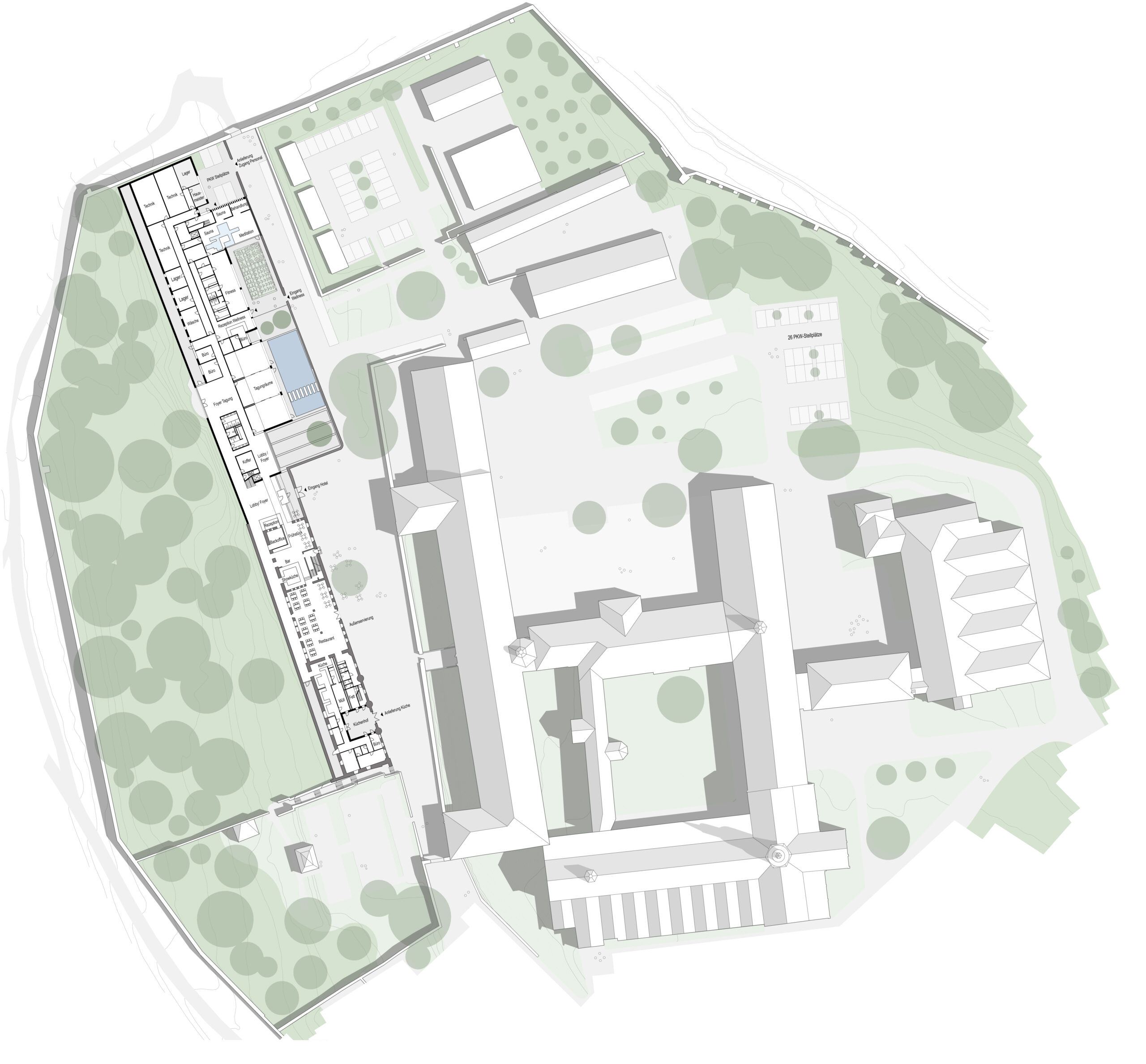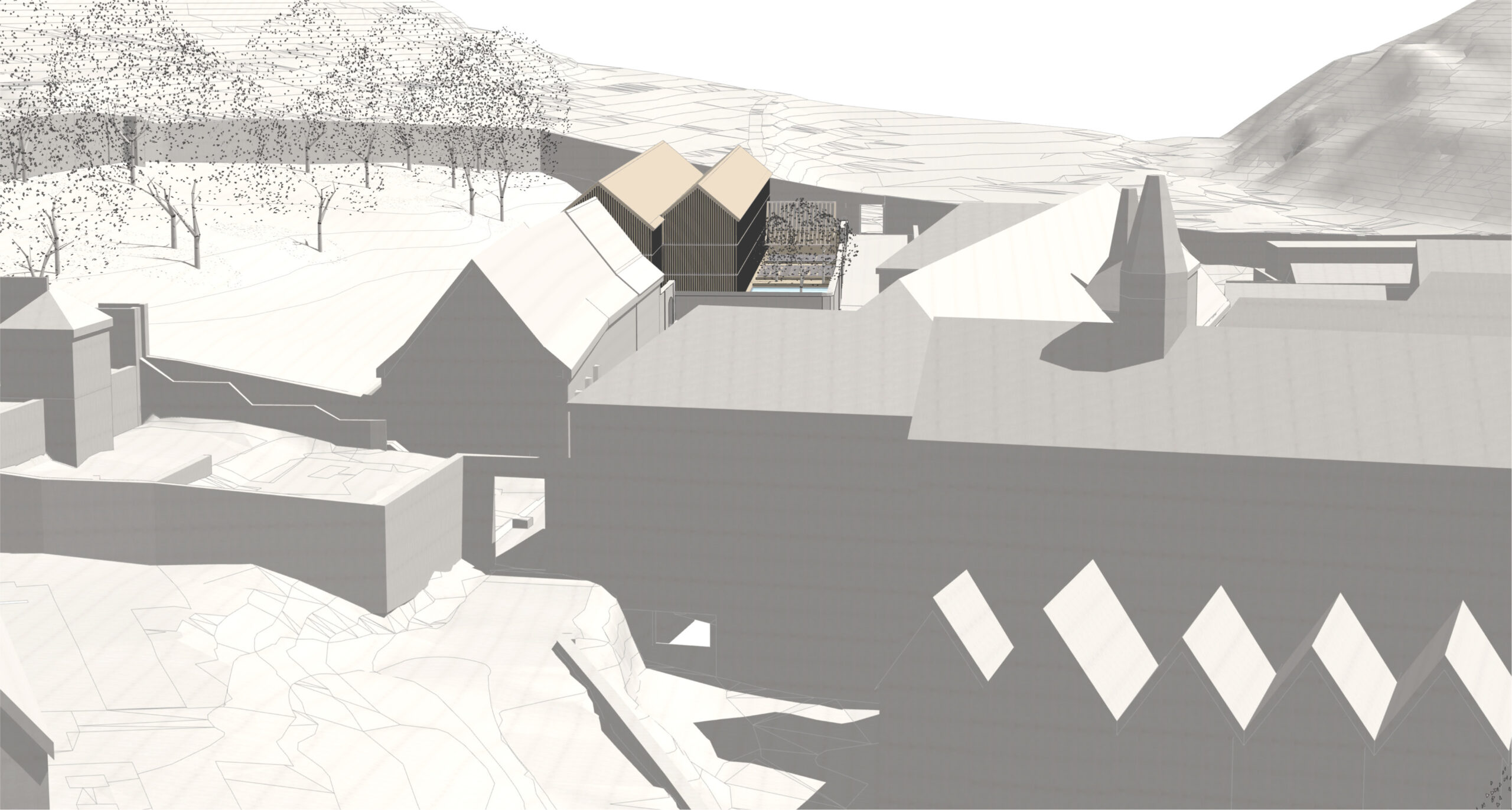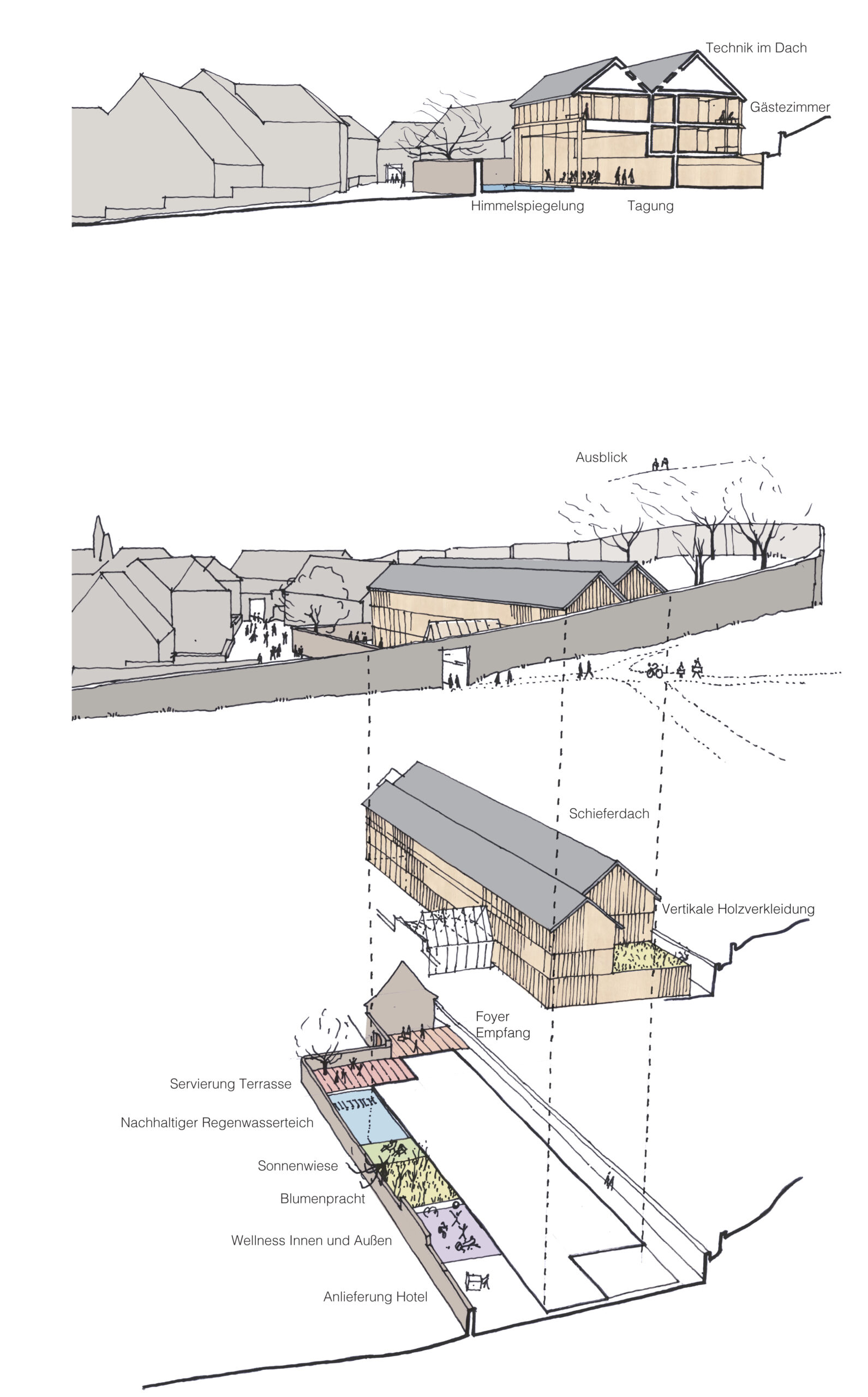New hotel Eberback Kloster
The new hotel building fits into the monastery complex with careful modesty and complements the ensemble with its narrow structures as an extension of the existing building. Set back from the monastery wall, it defines a new private garden area, to which the additional hotel functions such as conference and wellness areas open. Access to the hotel is via the existing gate of the inner monastery wall north of the existing building, across a small courtyard into the shared lobby area. Past the reception, the path leads to the gastronomic area in the old building with a breakfast room, a bar, a show kitchen and the restaurant’s guest room. The conference area is also directly adjacent to the lobby and extends into the new building. The architectural framework for the extension of the monastery complex is clearly provided by the long structures arranged orthogonally to one another. With our new hotel building, we are expanding the complex and creating new, high-quality interior and exterior spaces without an expressive design. The social areas and their auxiliary functions are planned for the ground floor and can be used separately or together in a seamless juxtaposition. The western path connecting to the slope will be partially covered with glass, extending the foyer and guest areas. The conference rooms will be allocated separate foyer areas with different views and atmospheres. The hotel rooms on the upper floors are of different quality and will have small loggias on the west side, creating a space between them and nature. From the rooms facing east, the view opens up over the monastery complex into the distance. The two-part linear building with its shifted gable roofs complements the building ensemble – and builds it further. The school building will only remain with its monastery wall, and a new roof structure will cover the meditation and relaxation room of the wellness area, which extends into the garden. The connection to the old building is made via a lower building that opens up over two floors and also provides access to the upper floor of the old building with a ramp and an elevator. With vertically structured wooden facades and slate roofs, the hotel extension becomes a natural part of the connection with the magnificent monastery complex and the surrounding forest area.
Client: Eberbach Monastery Foundation
Open 2-phase architectural competition 2021




