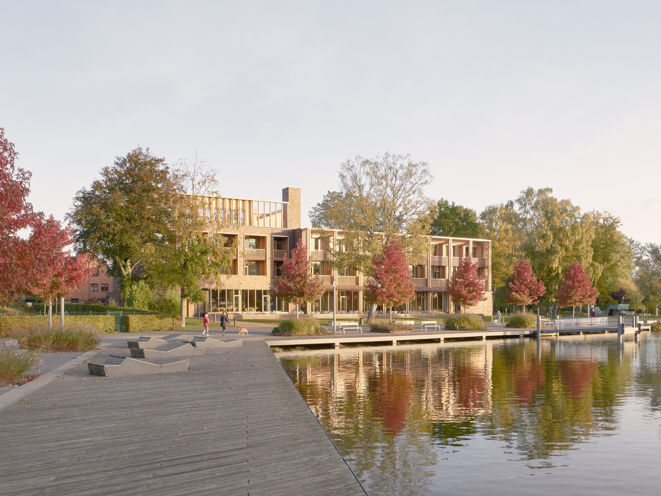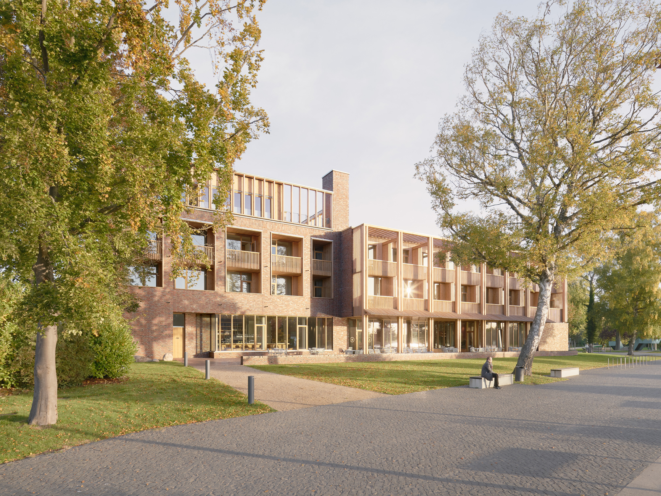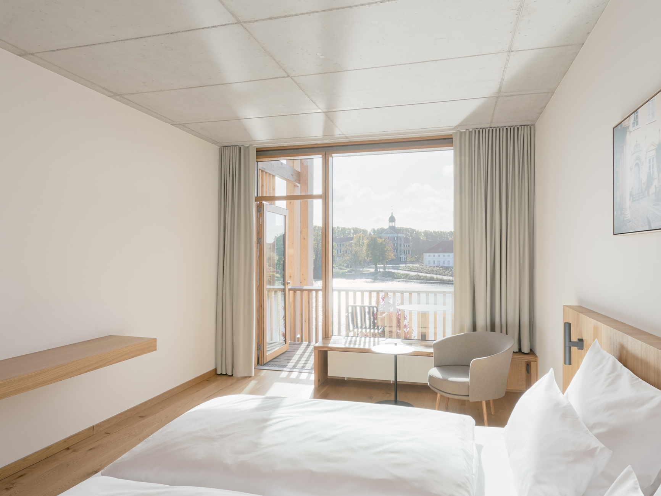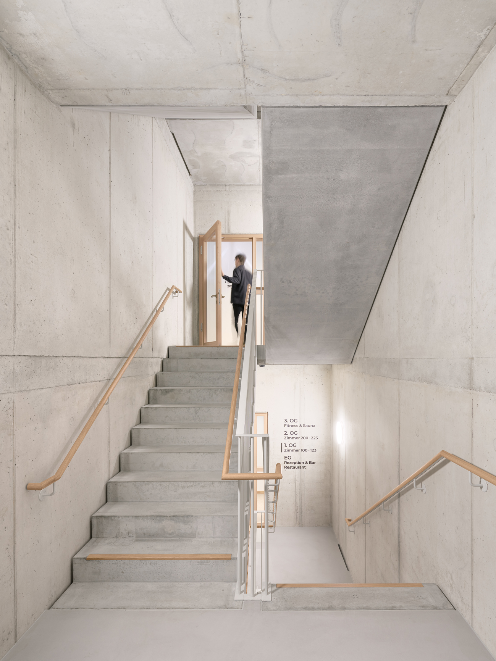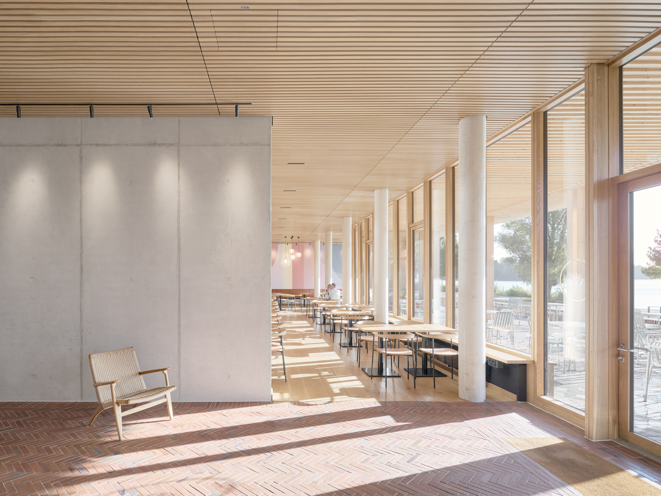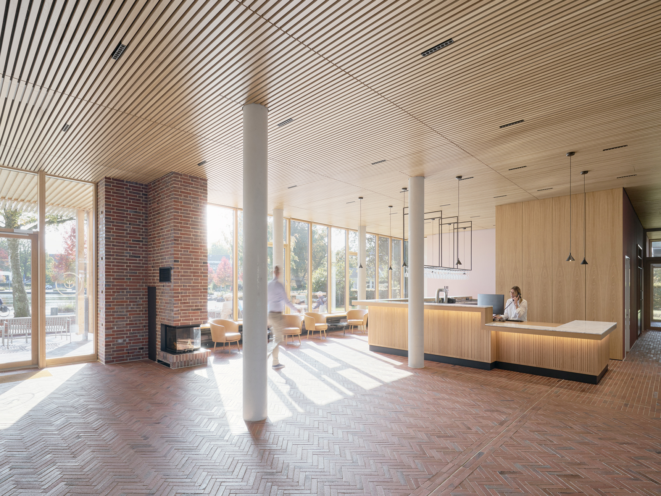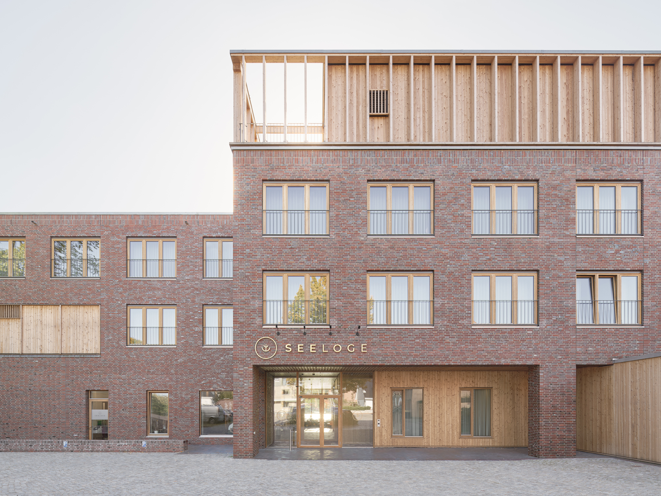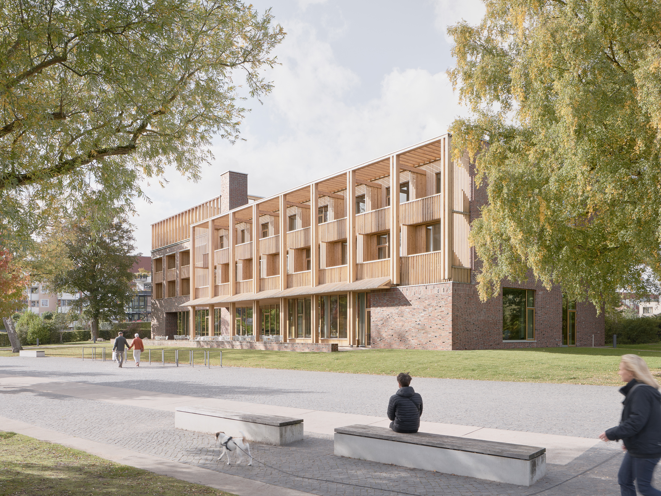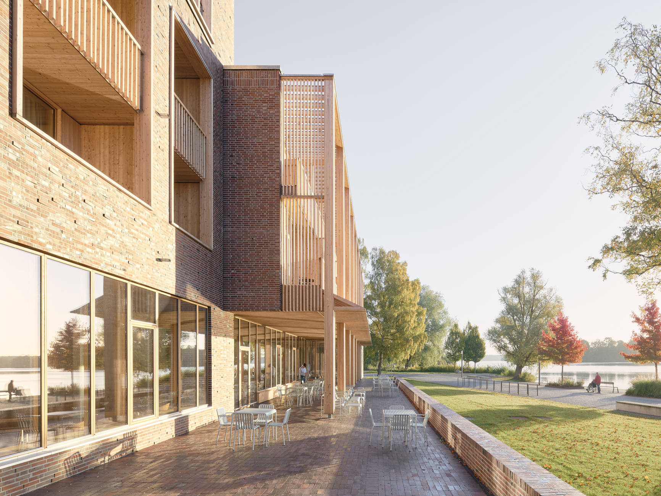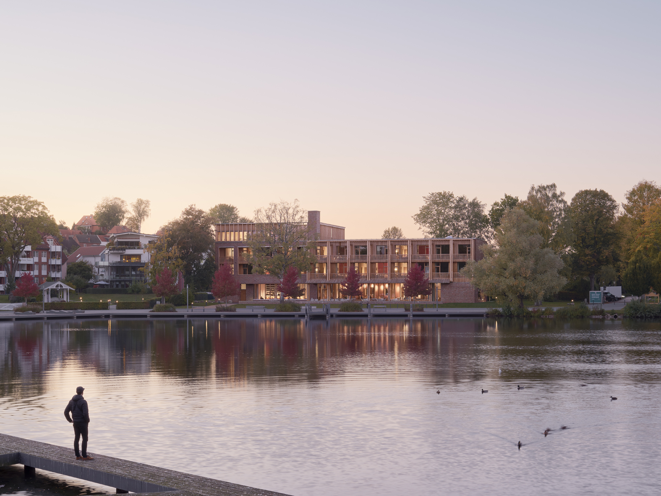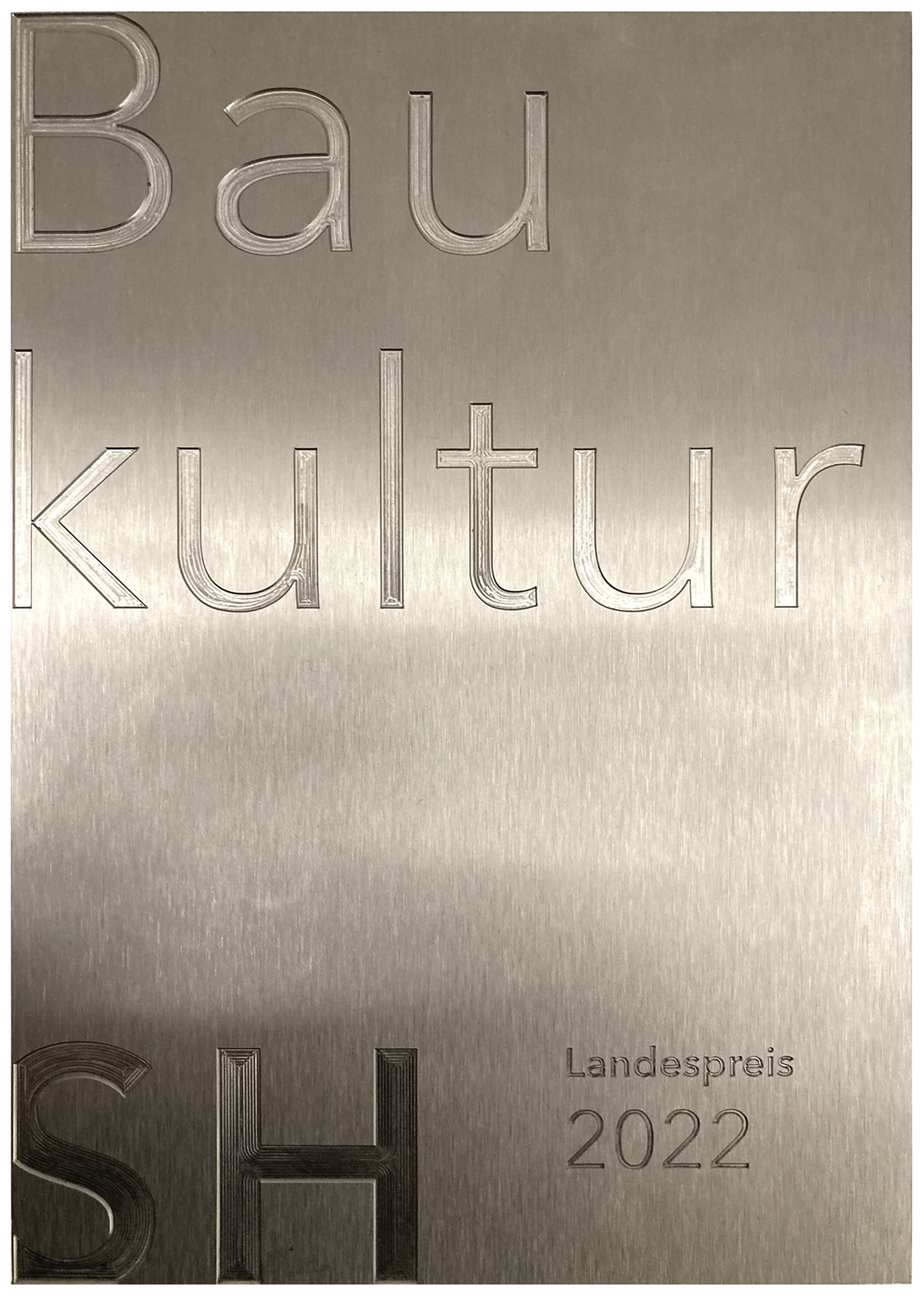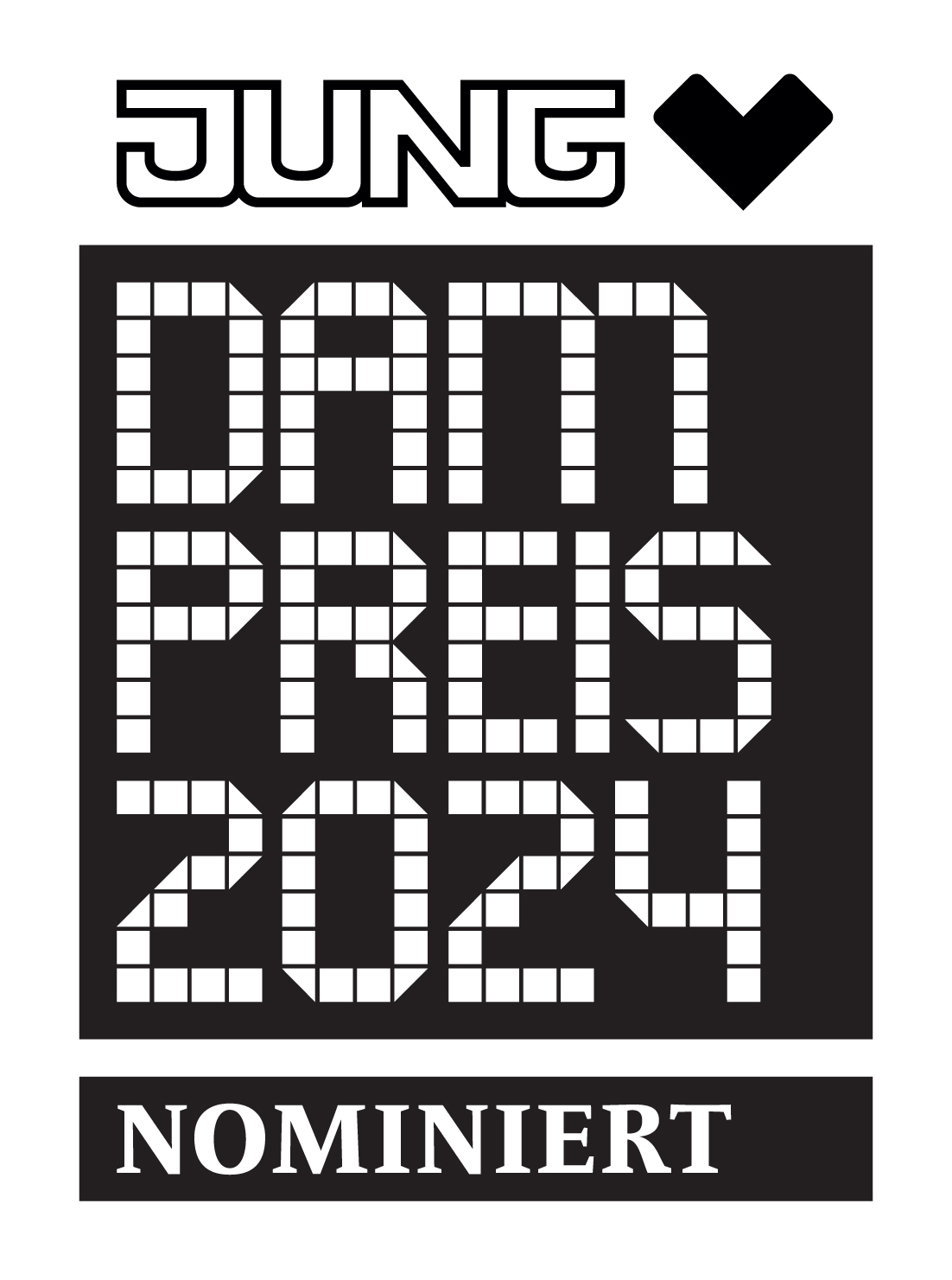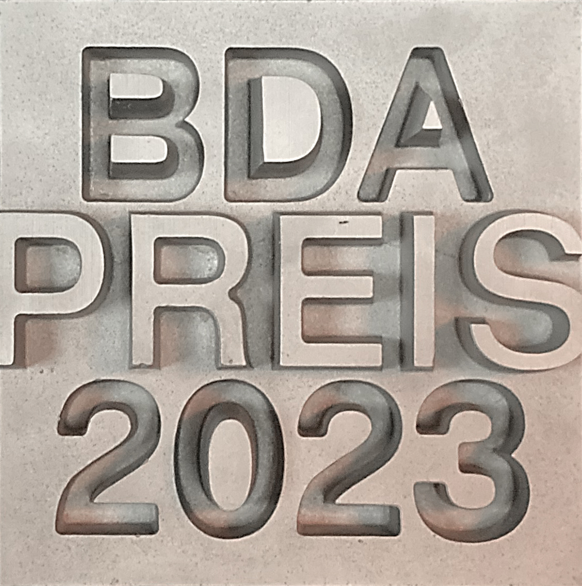Hotel with disability inclusiveness strategy
Inclusion hotel in Eutin
The new hotel building on the lakeside promenade with its spacious summer terrace is in dialogue with the Eutin Castle opposite in terms of volume and design, although its light wooden construction clearly stands back from it in its prominence and introduces the transition to the lakeside park.
At least 40 percent of employees live with a recognised disability. That’s exactly how Seeloge was planned from the start, as an inclusion project. The hotel’s team makes it clear what this means: turning weaknesses into strengths and giving work a different meaning.
The new development will create a festive place for hotel guests, but of course also for the town of Eutin, which is naturally and openly integrated into the lakeside promenade and the public open spaces.
Client: Die Ostholsteiner gGmbH
Competition 2018, 1. præmie
Commissioning: April 2022
Constructions: KSK Ingenieure GmbH & Co
Mechanical Engineering: Planungsgruppe KMO Ing. Gesellschaft mbH
Fire Protection Engineer: Grohmann Brandschutz
Building physics: MNP Ingenieure
Geotechnics: Ingenieurbüro Dr. Lehners + Wittorf
Kitchen design consultant: Dipl.-Ing. Marco Behrens Grossküchenplanung
Art: Marlene Landgreve
Landscape architecture: Marianne Levinsen Landskabsarkitekter
Completion in 2021
