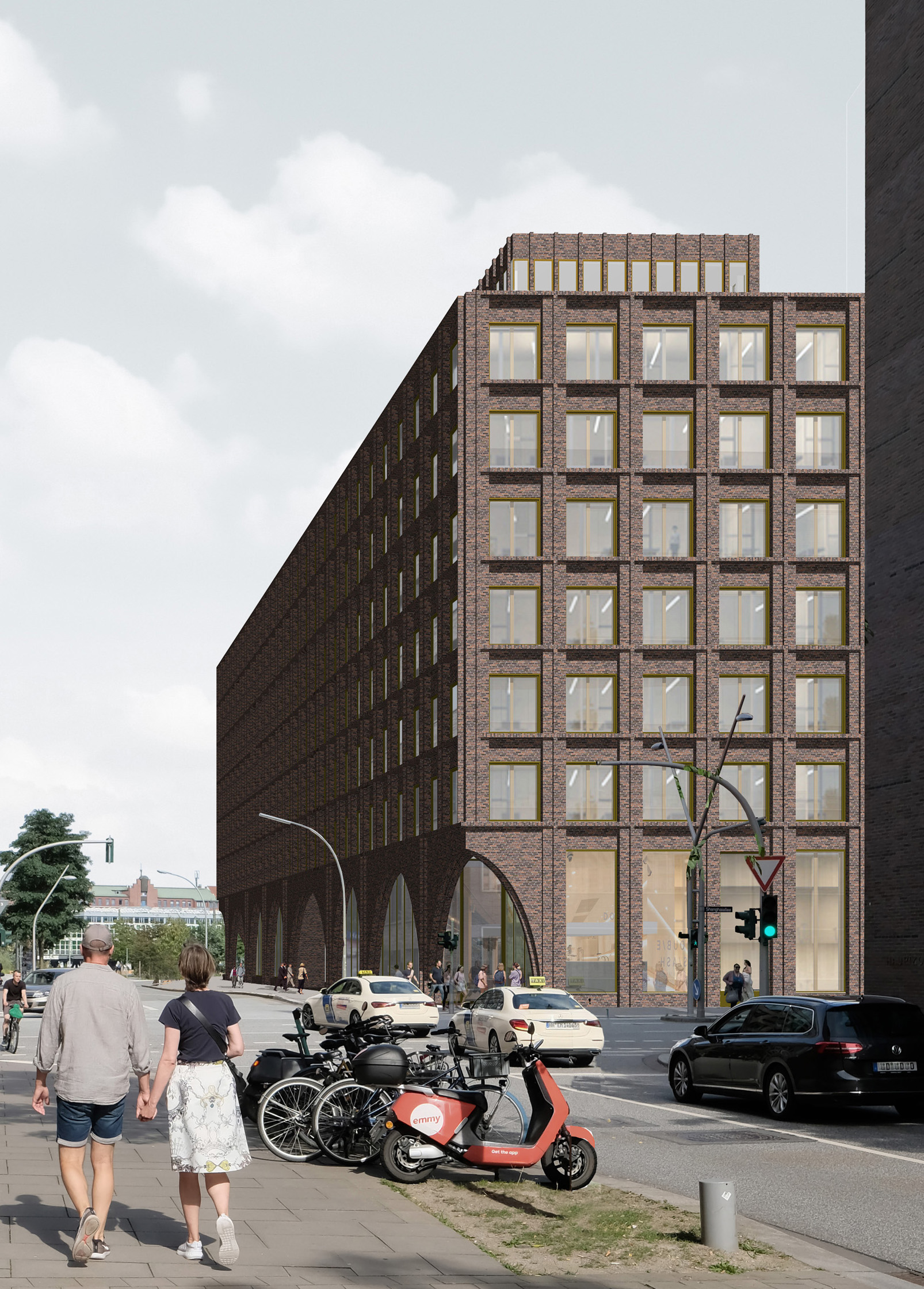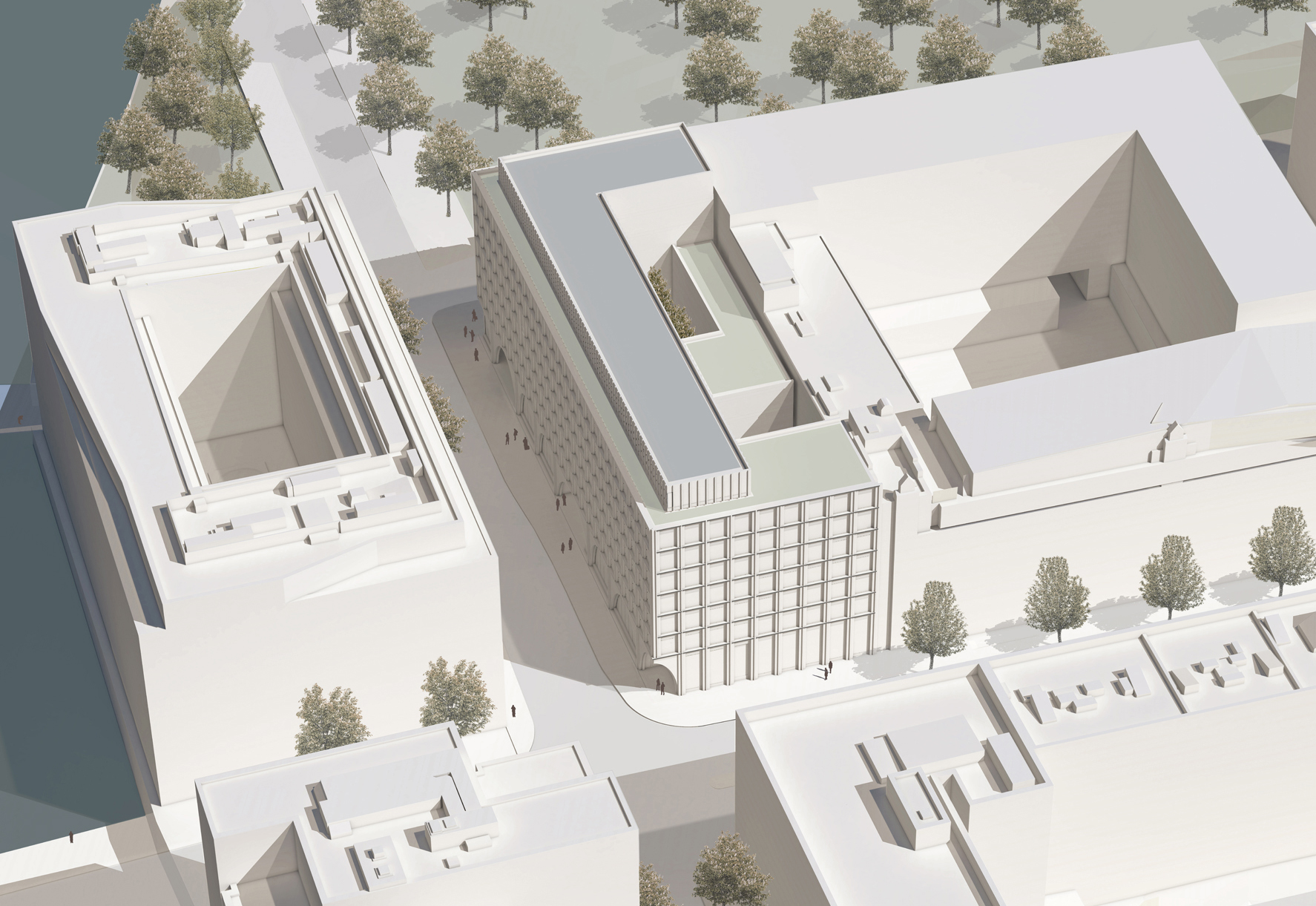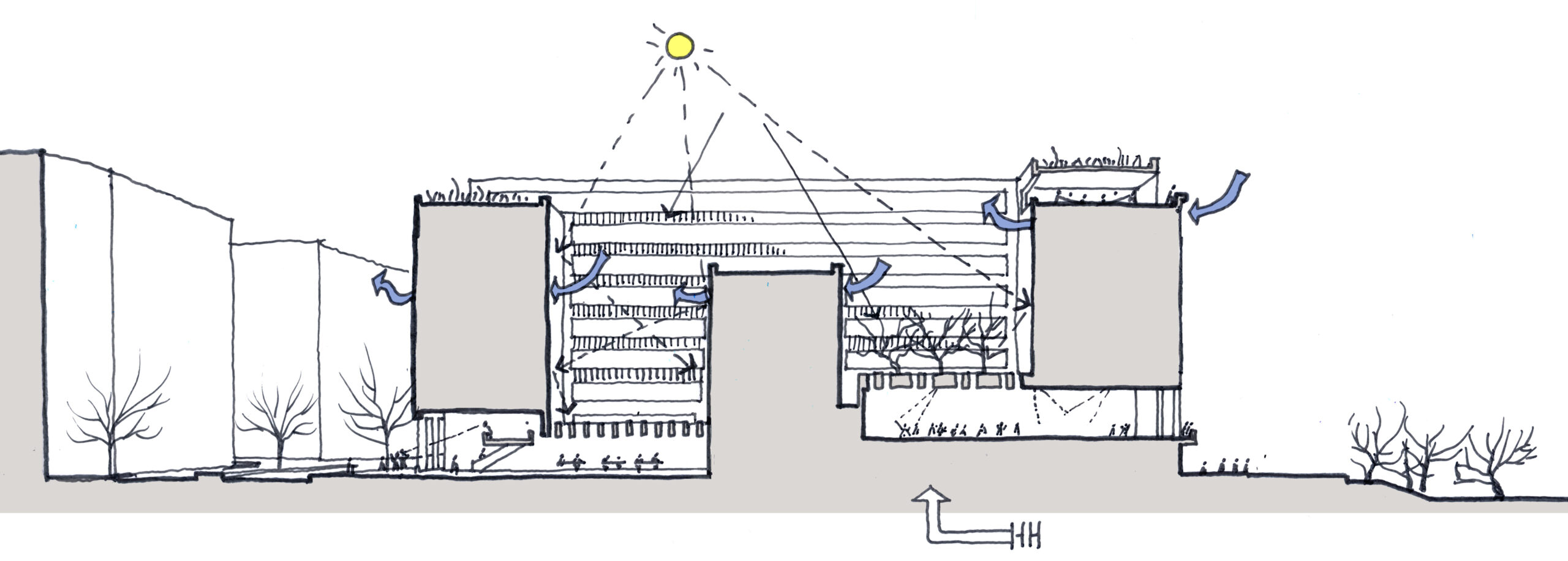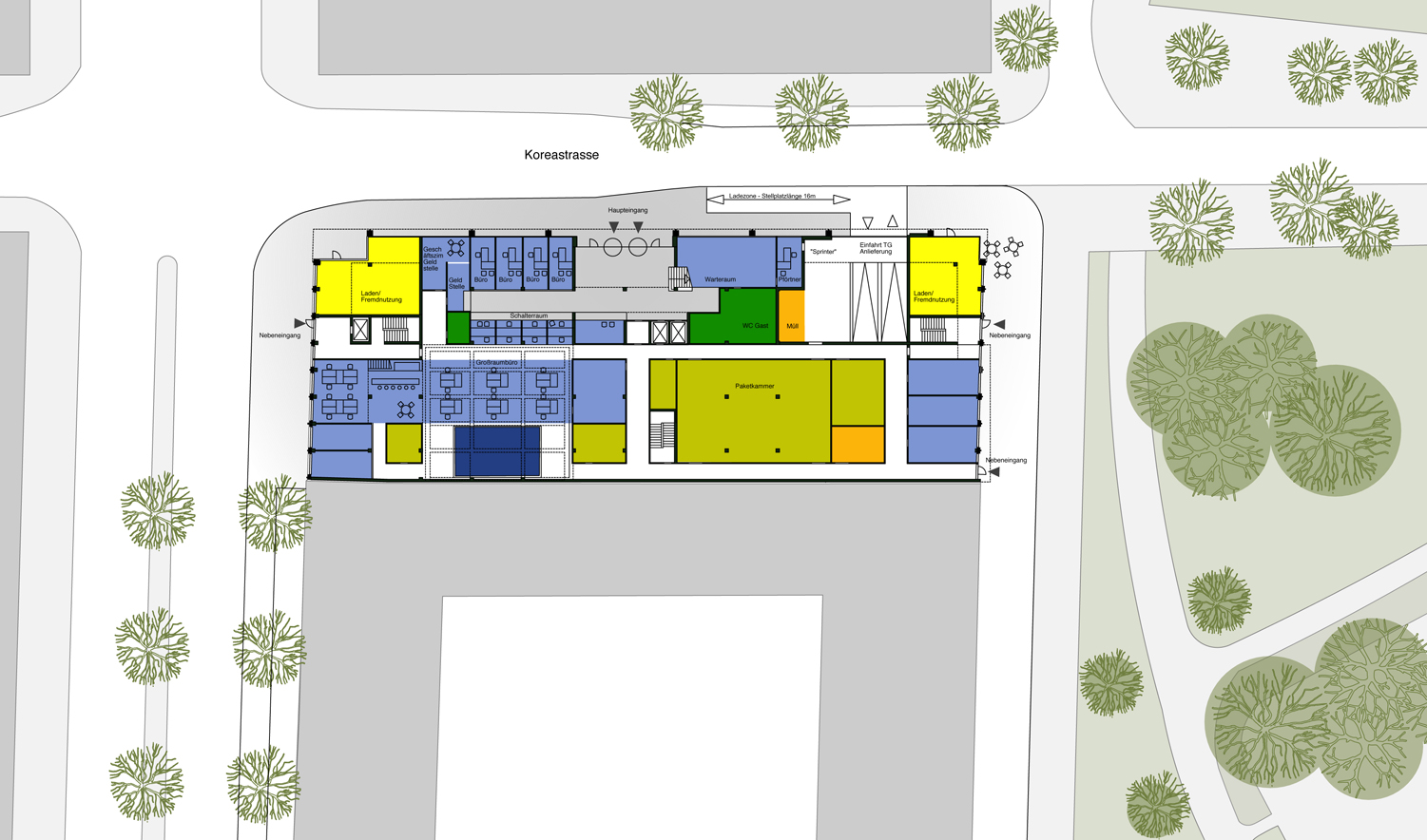Customs Administration Shanghaiallee / Koreastraße, Hamburg
We see sustainability as a driving force and premise – our architecture and the planning of the rooms develop from this. With a focus on people, the climate and the design, it is our aim to make sustainability tangible, measurable and concrete. Our goal is to create an architectural quality, i.e. a simple, rational, compact development that is passive (not mechanical), CO2-friendly (in terms of materials), site-specific and beautiful. The outer shell facing the street is heavy and solid – the brick perforated facade blends into the urban space. The inner facades facing the courtyard – a glass facade with integrated PV elements – are light and transparent, reflect daylight, create views and insights and thus interactions between the offices and departments. The green inner courtyard becomes part of the working world. The east facade opens onto the park with the city loggia in front of the conference room and the possible green cornices in front of the work rooms on the upper floors. The meeting room on the top floor, which is lit from two sides, can be extended via a small open space in the summer months. The north façade is a closed brick façade, like its counterpart, but opens generously in wide arches for passers-by on the entrance floor. All areas accessible to visitors are oriented towards this façade. The west façade, on the other hand, is rather quiet and closed – isolating the noise from the street (box windows). But here too, the ground floor offers an insight into the use of the building via the open-plan office space, which is also lit from the inside via a glass roof and thus appears very transparent.
Client: Federal Office for Real Estate Tasks represented by the Office for Building Regulations and Building Construction (ABH)
Open 2-phase architectural design competition 2023





